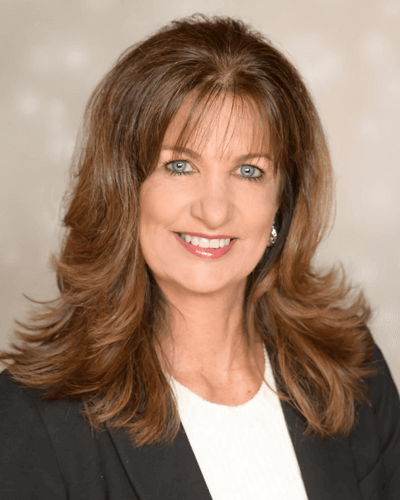


Listing Courtesy of:  bridgeMLS / Compass / Alex Martinez
bridgeMLS / Compass / Alex Martinez
 bridgeMLS / Compass / Alex Martinez
bridgeMLS / Compass / Alex Martinez 28 Warhol Way Pleasant Hill, CA 94523
Active (7 Days)
$725,000
OPEN HOUSE TIMES
-
OPENSat, Apr 1912 noon - 3:00 pm
-
OPENSun, Apr 2012 noon - 3:00 pm
Description
28 Warhol Way is the move-in-ready home you’ve been looking for! Stepping through the main entrance, you’ll be greeted with a light and airy feeling. The well appointed kitchen equipped with gas stove and stainless steel appliances, has plenty of counter-space to prepare a feast for every occasion. The top-floor of the home has a conveniently located laundry room, and two light filled bedrooms both with their own en suite bathroom! On a beautiful morning enjoy a cup of coffee, or fire up the bbq grill for a weekend hang, on the generous sized front patio. With Mt. Diablo in the distance and mature trees surrounding, it's like your own piece of nature. With prime location near the freeway, BART, and walking distance to restaurants, shops, and the movie theater - 28 Warhol Way checks all the boxes. Additional Highlights: attached 2 car garage, 2 storage spaces, ceiling fans throughout, fresh paint and new fixtures throughout, convenient guest parking. Welcome home!
MLS #:
41092959
41092959
Lot Size
2,590 SQFT
2,590 SQFT
Type
Townhouse
Townhouse
Year Built
2002
2002
Style
Traditional
Traditional
County
Contra Costa County
Contra Costa County
Community
Gallery Walk
Gallery Walk
Listed By
Alex Martinez, DRE #02069665, Walnut Creek Office
Source
bridgeMLS
Last checked Apr 19 2025 at 5:06 AM GMT+0000
bridgeMLS
Last checked Apr 19 2025 at 5:06 AM GMT+0000
Bathroom Details
- Full Bathrooms: 2
- Partial Bathroom: 1
Interior Features
- Storage
- Breakfast Bar
- Tile Counters
- Laundry: Dryer
- Laundry: Laundry Closet
- Laundry: Laundry Room
- Laundry: Washer
- Laundry: Cabinets
- Dishwasher
- Disposal
- Gas Range
- Free-Standing Range
- Refrigerator
- Dryer
- Washer
Kitchen
- Breakfast Bar
- Counter - Tile
- Dishwasher
- Garbage Disposal
- Gas Range/Cooktop
- Range/Oven Free Standing
- Refrigerator
Subdivision
- Gallery Walk
Lot Information
- Other
Property Features
- Fireplace: 1
- Fireplace: Gas Starter
- Fireplace: Living Room
Heating and Cooling
- Forced Air
- Ceiling Fan(s)
- Central Air
Pool Information
- In Ground
- Community
Homeowners Association Information
- Dues: $349/Monthly
Flooring
- Tile
- Vinyl
- Carpet
- Wood
Exterior Features
- Roof: Unknown
Utility Information
- Sewer: Private Sewer
Garage
- Garage
Parking
- Attached
- Guest
Stories
- 3
Living Area
- 1,509 sqft
Location
Estimated Monthly Mortgage Payment
*Based on Fixed Interest Rate withe a 30 year term, principal and interest only
Listing price
Down payment
%
Interest rate
%Mortgage calculator estimates are provided by Sereno Group and are intended for information use only. Your payments may be higher or lower and all loans are subject to credit approval.
Disclaimer: Bay East© 2025. CCAR ©2025. bridgeMLS ©2025. Information Deemed Reliable But Not Guaranteed. This information is being provided by the Bay East MLS, or CCAR MLS, or bridgeMLS. The listings presented here may or may not be listed by the Broker/Agent operating this website. This information is intended for the personal use of consumers and may not be used for any purpose other than to identify prospective properties consumers may be interested in purchasing. Data last updated at: 4/18/25 22:06


